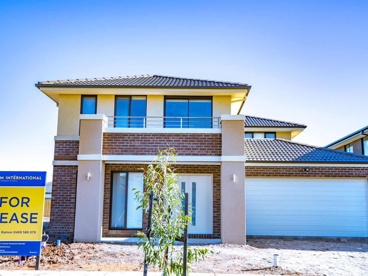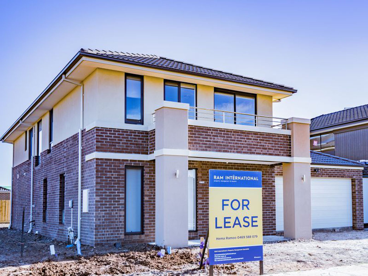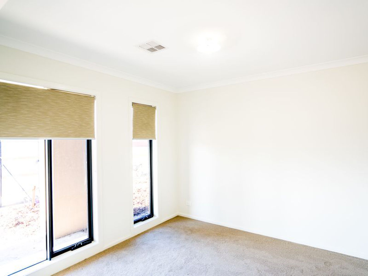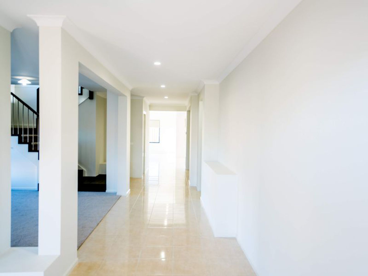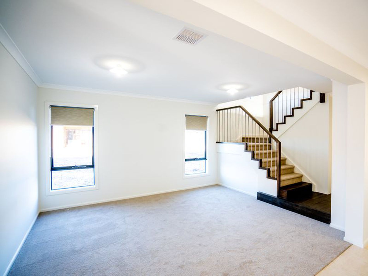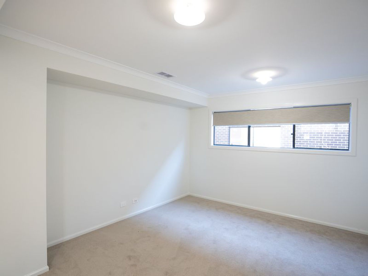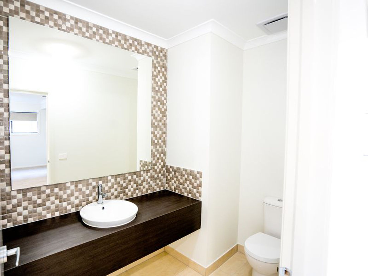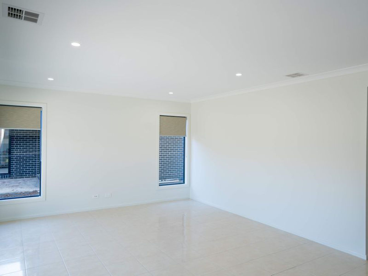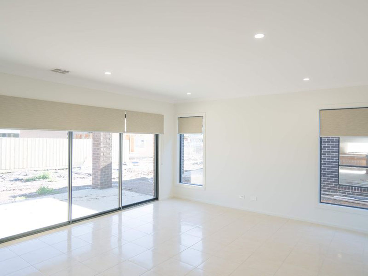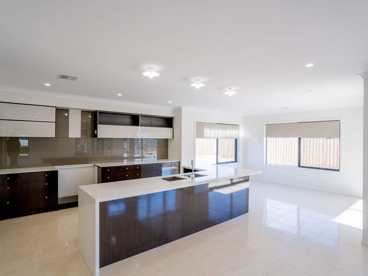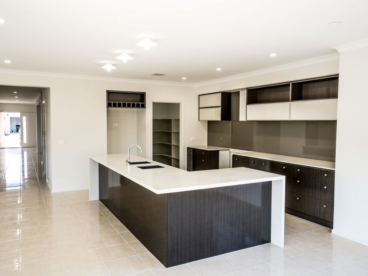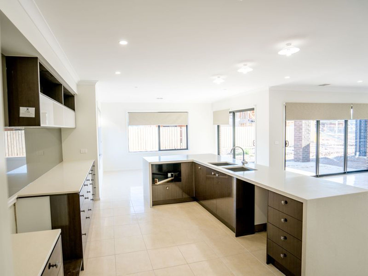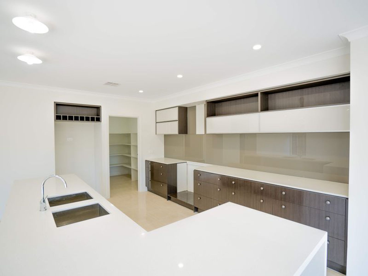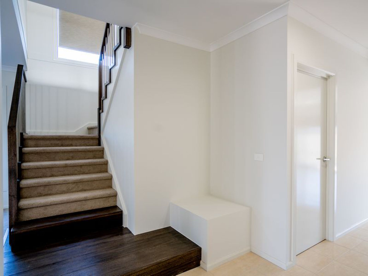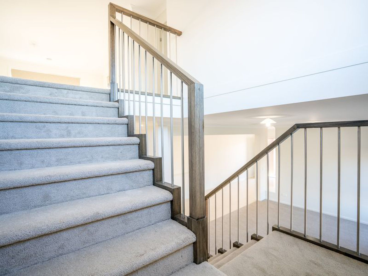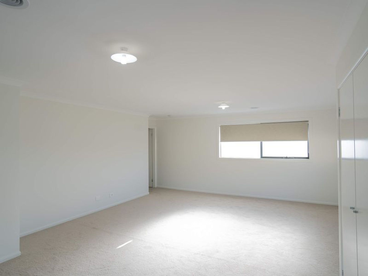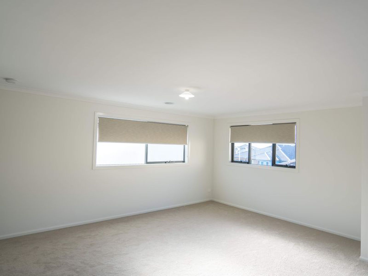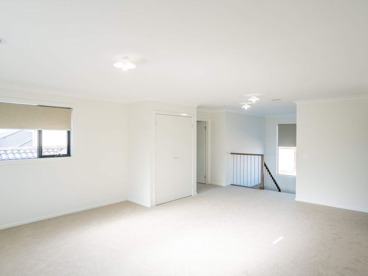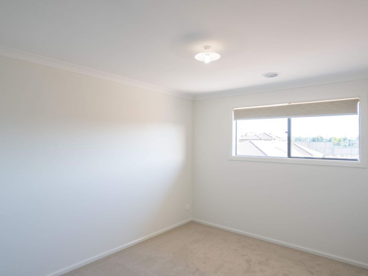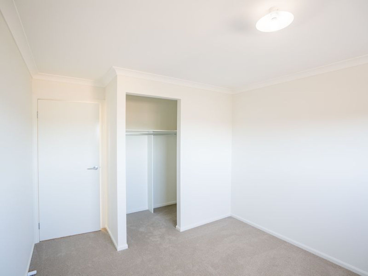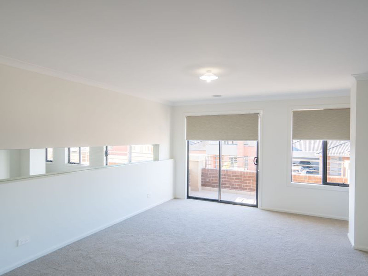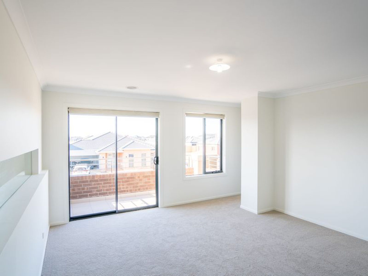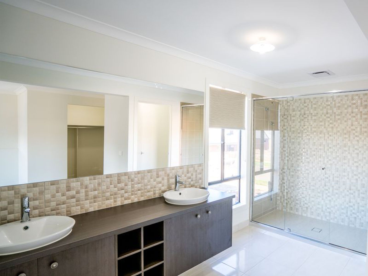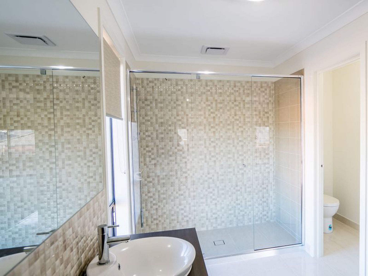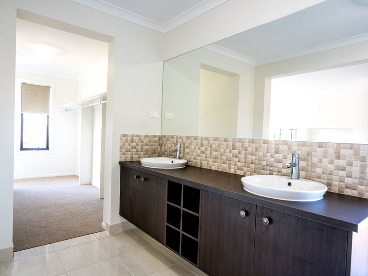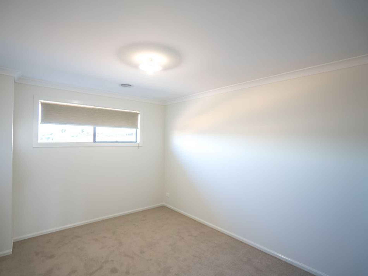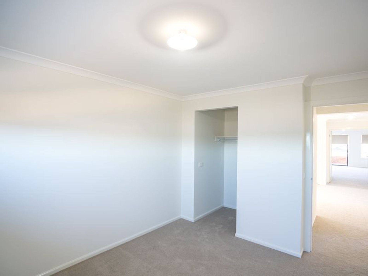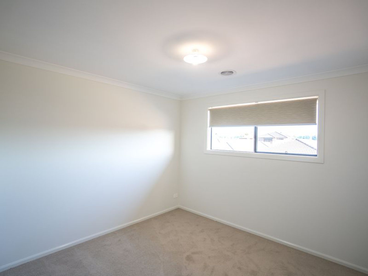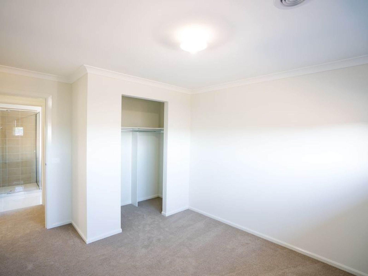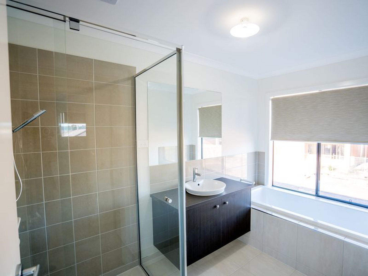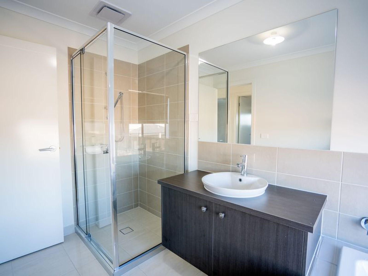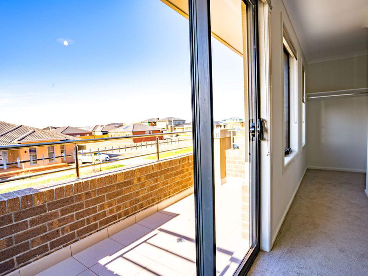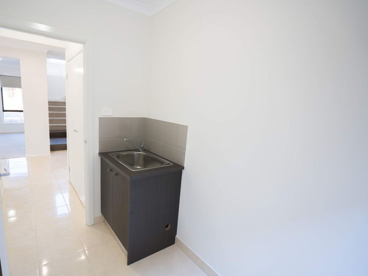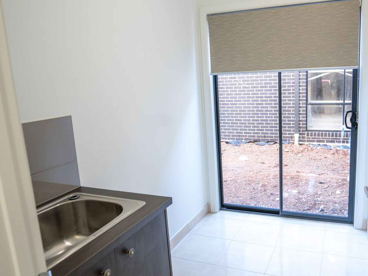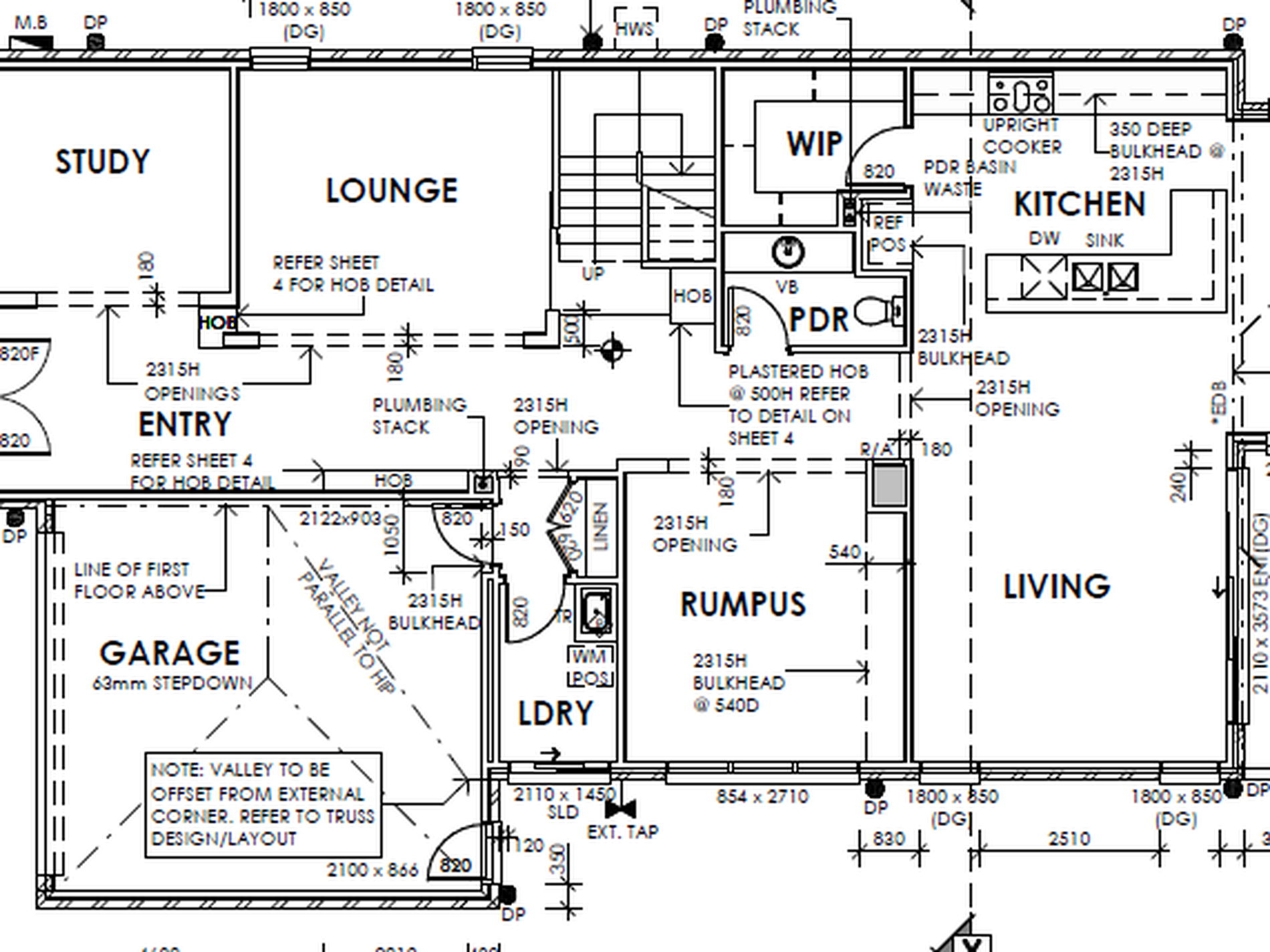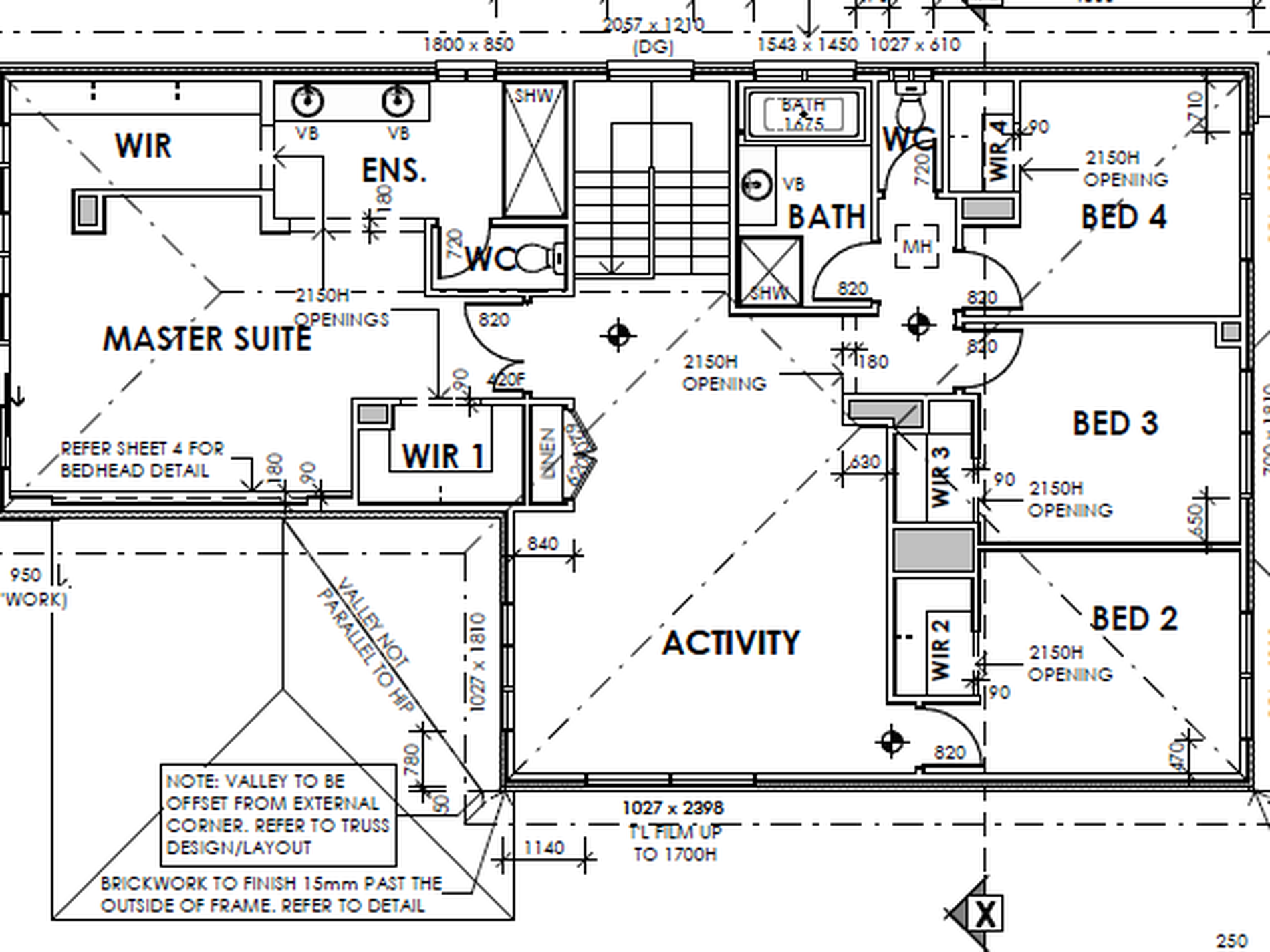This stunning brand new residence offers a sophisticated and convenient lifestyle. With quality fixtures and fittings throughout and a great use of space this home situated in strategically in Upper Point Cook Estate.
Highlights
1. Brand new home from Carlisle with ample of living areas for a comfortable living.
2. Frontyard and backyard will be fully landscaped with combination of synthetic turf, concrete and natural grass
3. 6 Star Energy Efficiency
4. Comfortable lifestyle in Upper Point Cook Estate – walking distance to bus stop, just minutes to Point Cook Town Centre, park view from home and minutes to freeways.
Features
1. Spacious master bedroom with balcony, walk in robes, dual vanity and extended shower space. 3 other good size bedrooms that come with walk in robes.
2. 2 bathrooms located upstairs and 1 powder room located at downstairs.
3. Quality carpet and ceramic tiles flooring throughout
4. 5 separate living areas for maximum comforts with a dining facing alfresco . Study room at the entrance followed by theatre and lounge. Family living area facing garden and a private leisure area upstair.
5. Ducted heating throughout
6. Roller blind fittings to openable windows and sliding doors.
7. Stonebenchtop in kitchen.
8. High ceilings throughout
9. Neutral wall paintings and ample of natural lights throughout
10. 900mm stainless steel oven/cooker, canopy rangehood and dishwasher . Spacious walk in pantry.
11. Semi frameless shower screen in ensuite and central bathroom, splash back tiles and mixer tapwares
12. Laundry with storage facilities
13. Spacious backyard for kids to play around and a covered alfresco for some outdoor entertainment
Location
1. Located in the heart of Point Cook you’ll be just a five minute drive from the Point Cook town centre, close to primary/secondary schools, childcare, medical centre and have a direct connection to the Princes Freeway via Sneydes Road.
Note
1. Your application will be processed quicker if you were to put in your application via 1Form with all supporting documents.
2. Private inspections are welcomed
Features
- Ducted Heating
- Balcony
- Outdoor Entertainment Area
- Remote Garage
- Fully Fenced
- Secure Parking
- Built-in Wardrobes
- Ducted Vacuum System
- Dishwasher
- Pay TV Access
- Study

